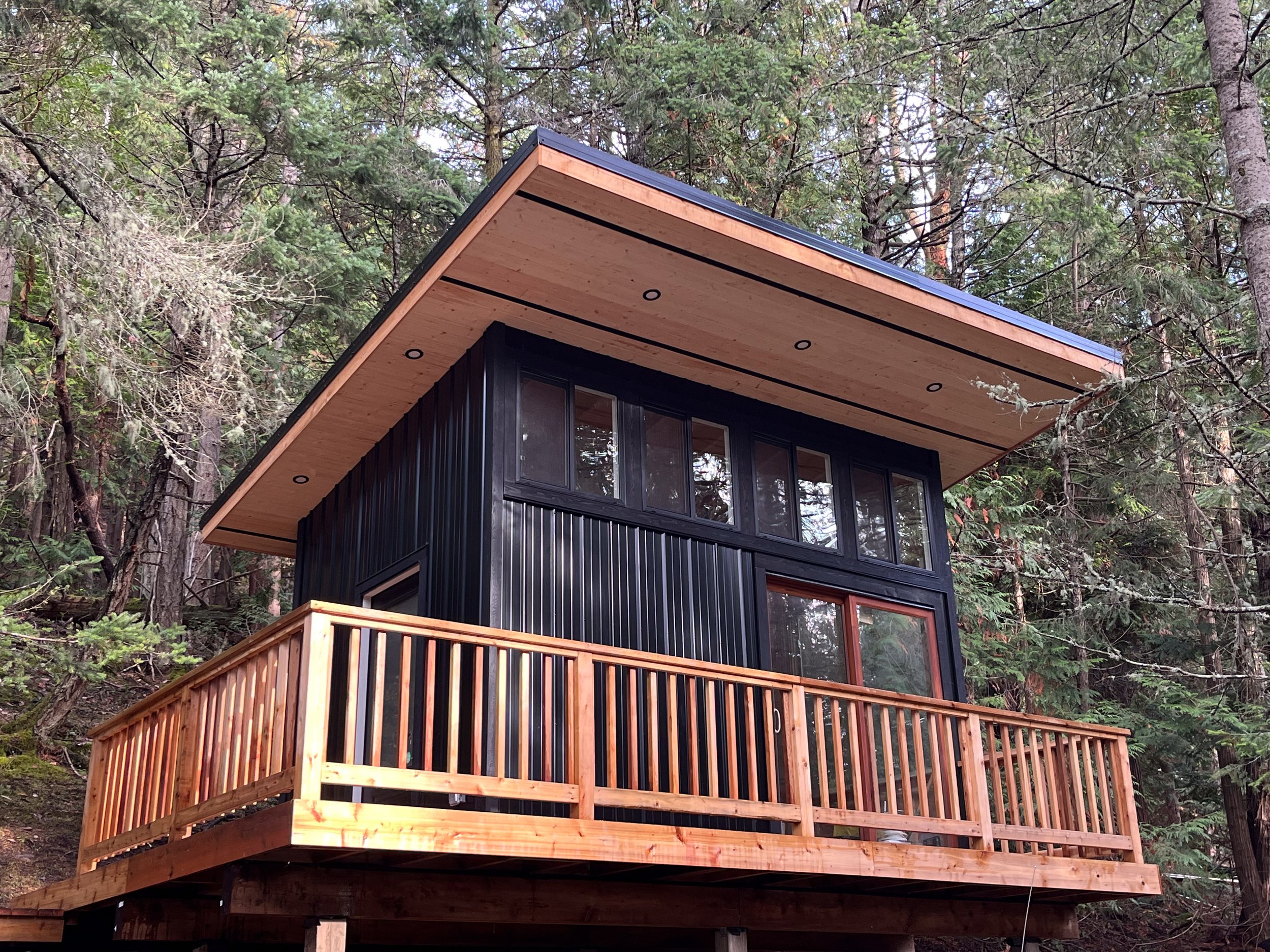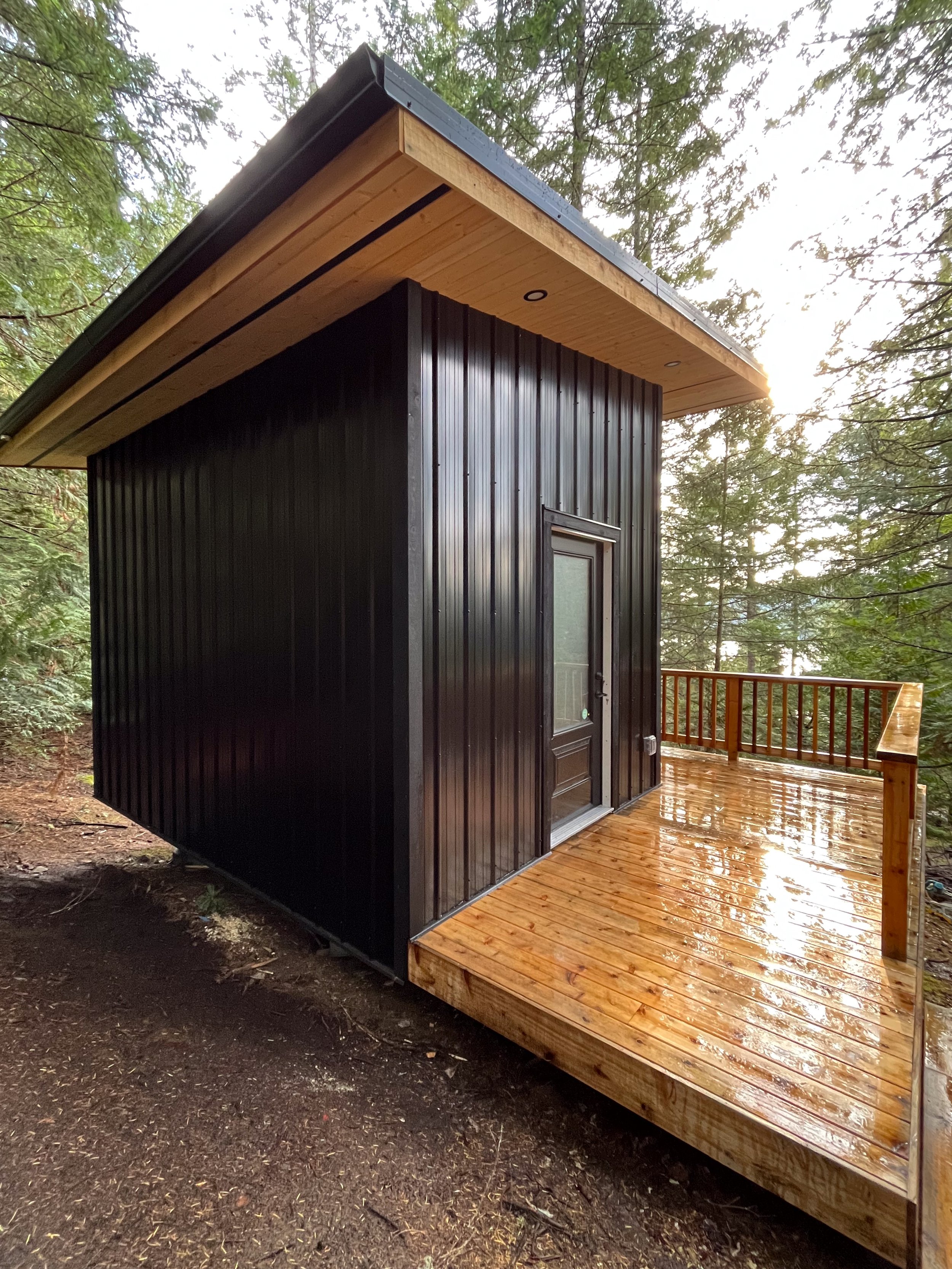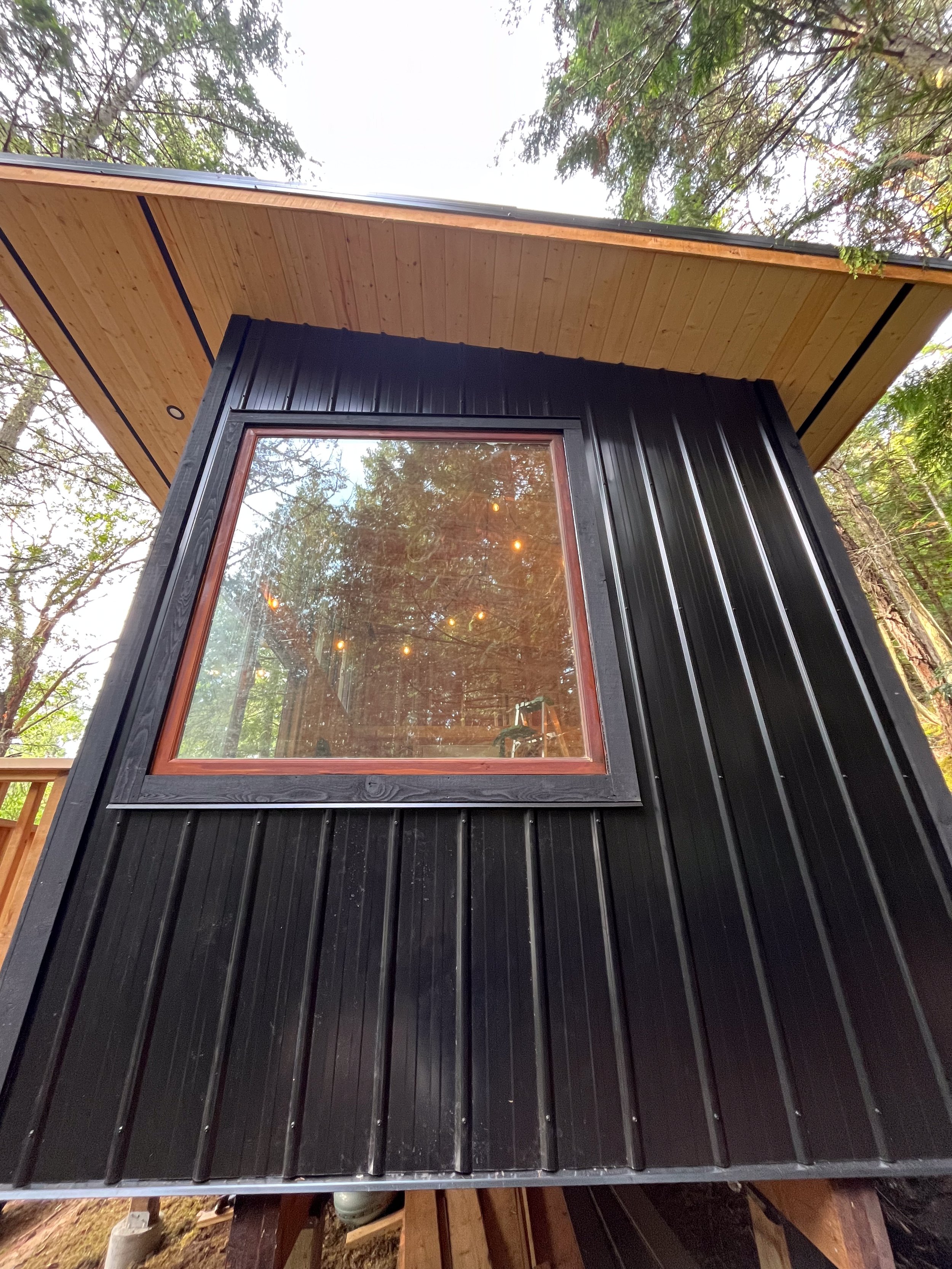Secluded Guest Suite
Project Duration: 8 weeks
This was a ground up project that includes everything from framing and siding, to the installation of windows and doors.
It includes a 140 square foot cabin with metal siding, repurposed windows finished with a cedar trim, a pine soffit and a 150 square foot deck made of pre-stained red cedar.





